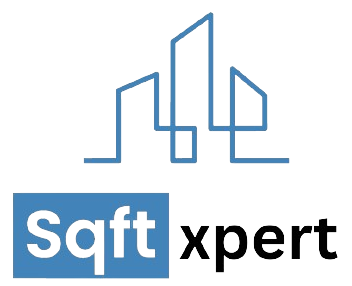Project Overview
This project is located in Hadapsar Pune, which is connected to IT Hub of Pune Kharadi and Pune solapur Highway
Kumar Magnacity project is Spread over 25 Acres of Land Parcel With Only 3 Towers of G+30 Storey Configurations available in 2BHK,3BHK Premium apartments.
Kumar Magnacity Floor Plan And carpet areas
Kumar Magnacity has per floor 8 flats 4 high-speed lifts with 2 Staircases on each floor
3BHK – (1332 to 1496)sqft
3.5BHK – (1704)sqft
4BHK – 2023sqft
Kumar Magnacity Internal Amenities
Premium Internal amenities are –
Vitrified tiles,Granite Platforms , Aluminium Sliding windows, Branded Fittings, Double SS sink, Powder Coated Aluminium & many more
Kumar Magnacity External Amenities
This project has luxurious amenities like
Grand Clubhouse
Swimming Pool
Indoor Games
Jogging Track
Childrens Play Area
Gymnassium and many more.
Kumar Magnacity Comes Under Pimpri Chinchwad Municipal Corporation With Connectivity of
18 Latitude Mall – 2.8KM
Mumbai Banglore Highway – 4.3KM
Zudio – 4.6KM
Kumar Magnacity Parking Type
Kumar Magnacity has Covered parking on the Ground level only.
Kumar Magnacity possession
Developer target Date – June 2028
Rera Date – December 2028
Kumar Magnacity maintenance charges
maintenance charges vary for carpet configuration which are approximate are mentioned following
2BHK – 5000Rs
3BHK – 7000Rs
4.5BHK – 8000Rs
Kumar Magnacity Tower A And Tower B is a RERA registered project with ID P52100077008
Kumar Magnacity has a sample flat ready in the sales office.
Hadapsar is well-connected to other parts of the city by road, which passes through the heart of this suburb. Prominent shopping malls, movie theatres, schools, and hospitals are near this residential project
Acces to NH4 in 1Km
1lac Sq.ft Grand Clubhouse
Modern Amenities
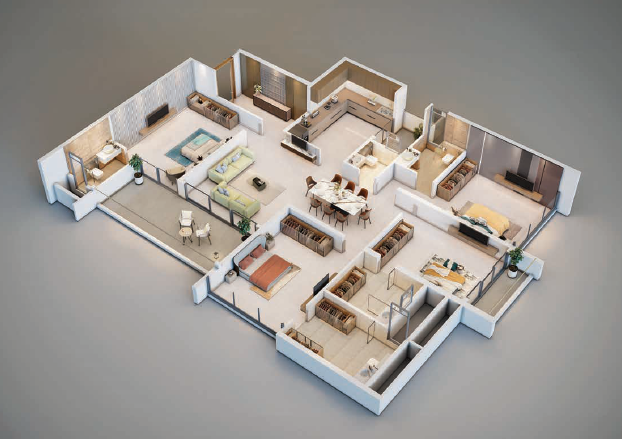
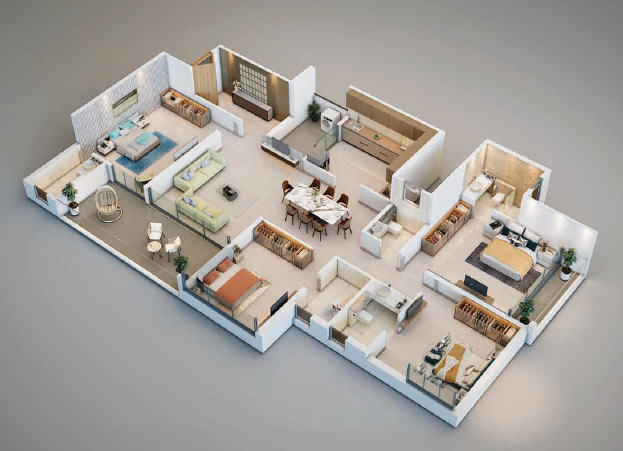
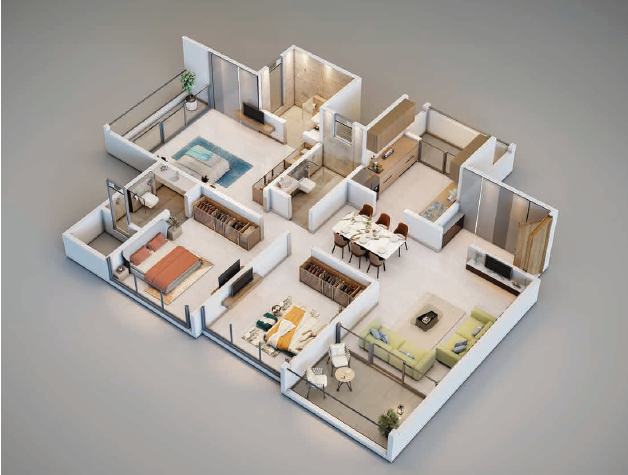

– Shewalewadi Bus Stand – 1.3km
– Reliance Smart – 2.3km
– Manjari Budruk Railway station – 4.2km
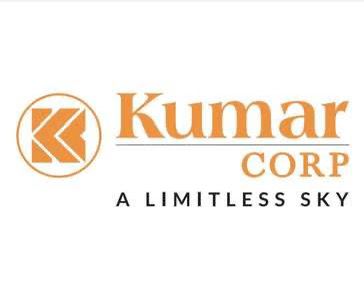
Project Registered under Government of India RERA Act 2016 | maharera.mahanline.gov.in
Disclaimer : This is an informational portal managed by a RERA-authorized real estate agent and is not an official site. The information provided does not constitute a guarantee or offer of services. This website’s prices and availability are subject to change without prior notice. These images are for representational purposes only and may not accurately reflect the actual properties. Data collected from you may be shared with RERA registered developers for processing. In addition, you may receive updates and information by email or mobile phone. All rights reserved. This website’s content, design, and information are protected by copyright. Unauthorized use or reproduction of the content is prohibited. In order to get accurate and up-to-date information about services, pricing, availability, and any other details, please contact us directly using the contact information provided on this website. We are glad you visited our site.
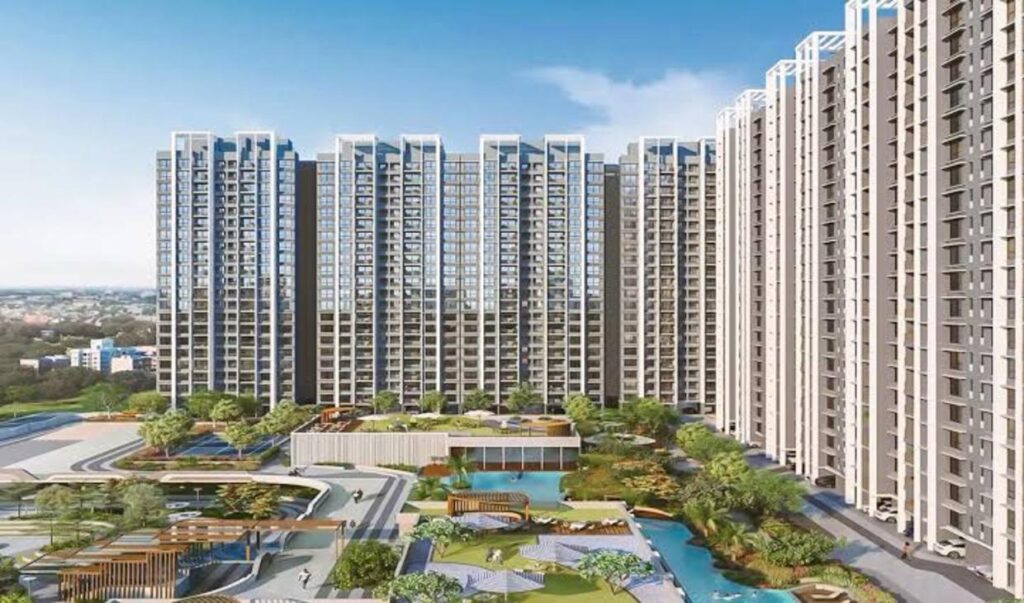

Save Upto 2 Lacs*
Design Your EMI Scheme
Guaranteed Bottom Rate
